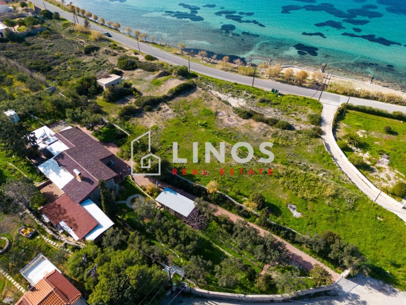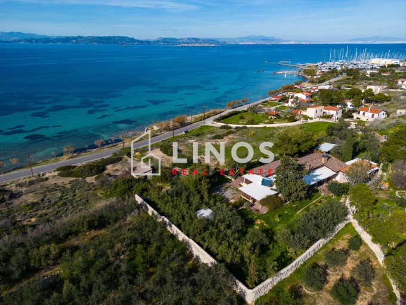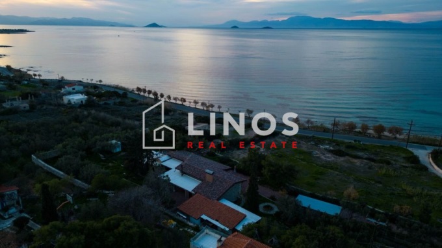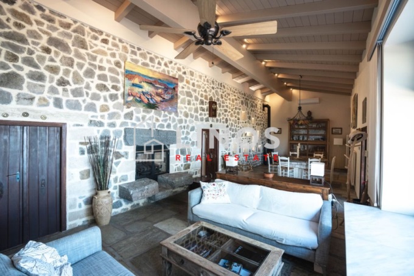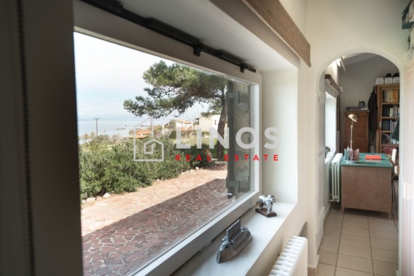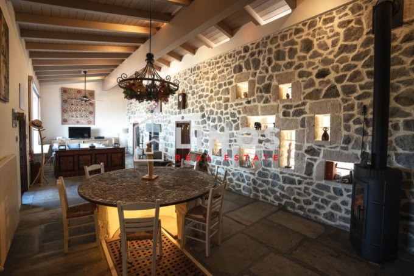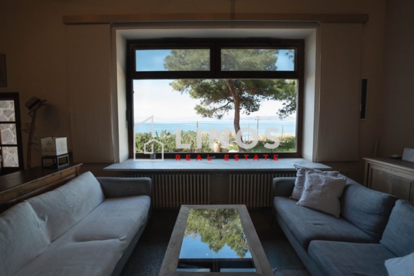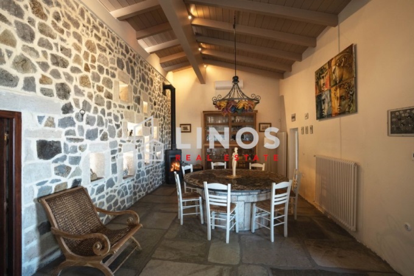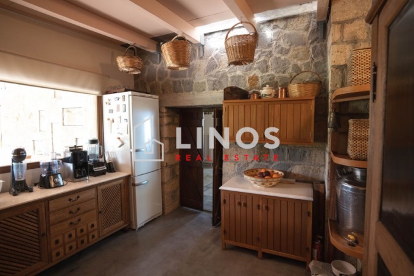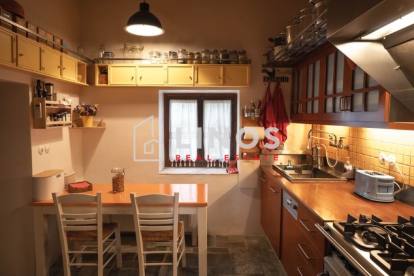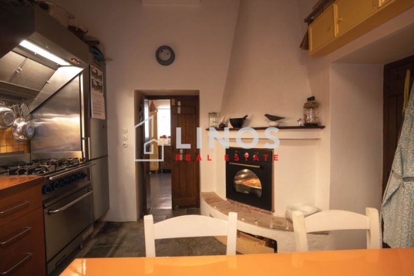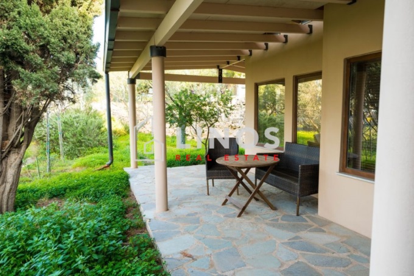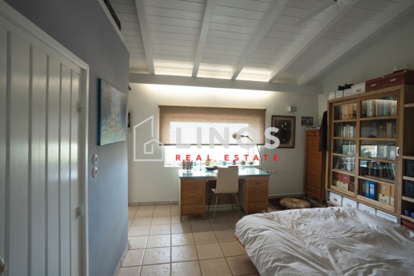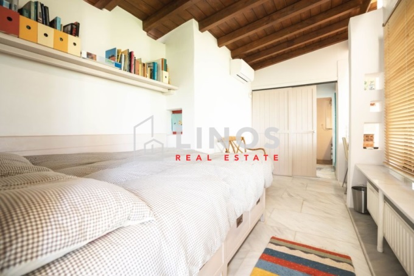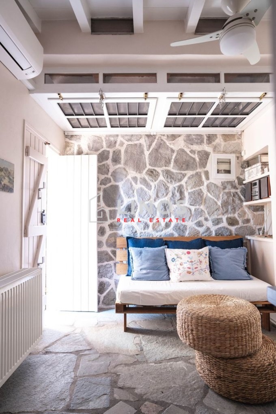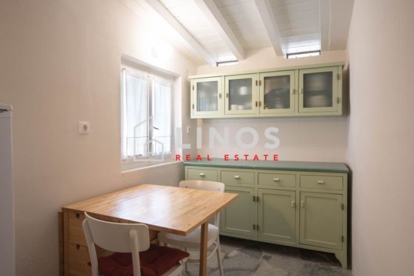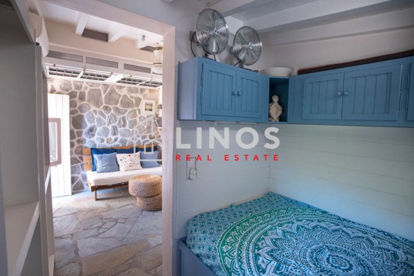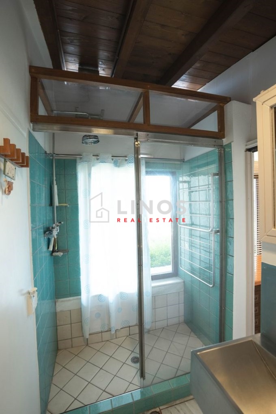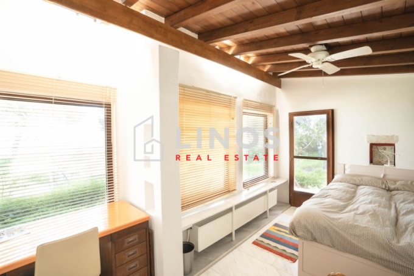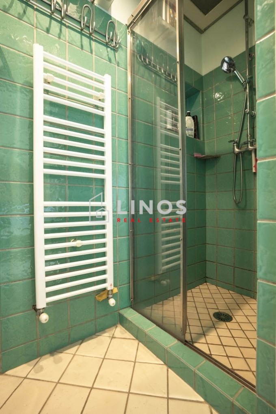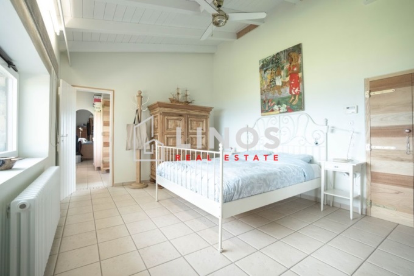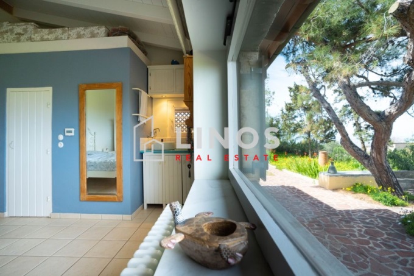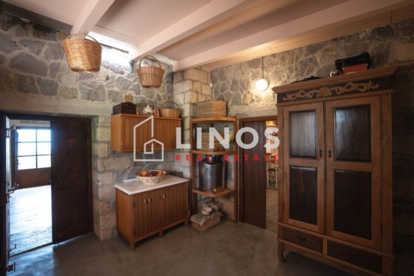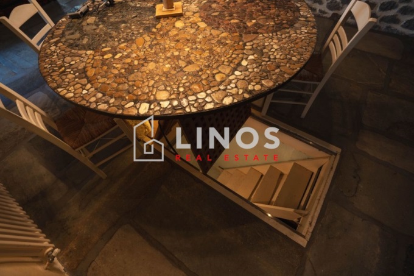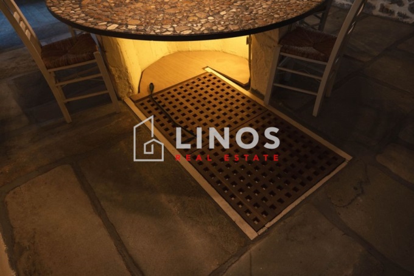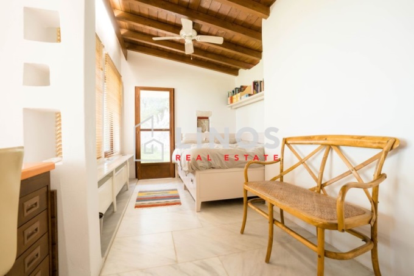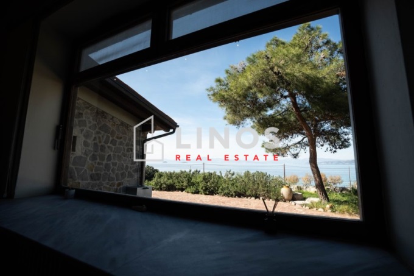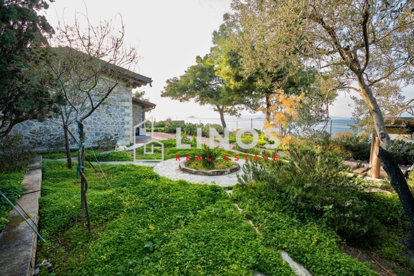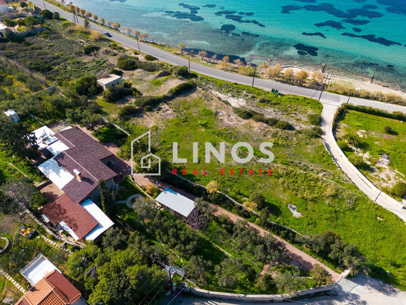
|
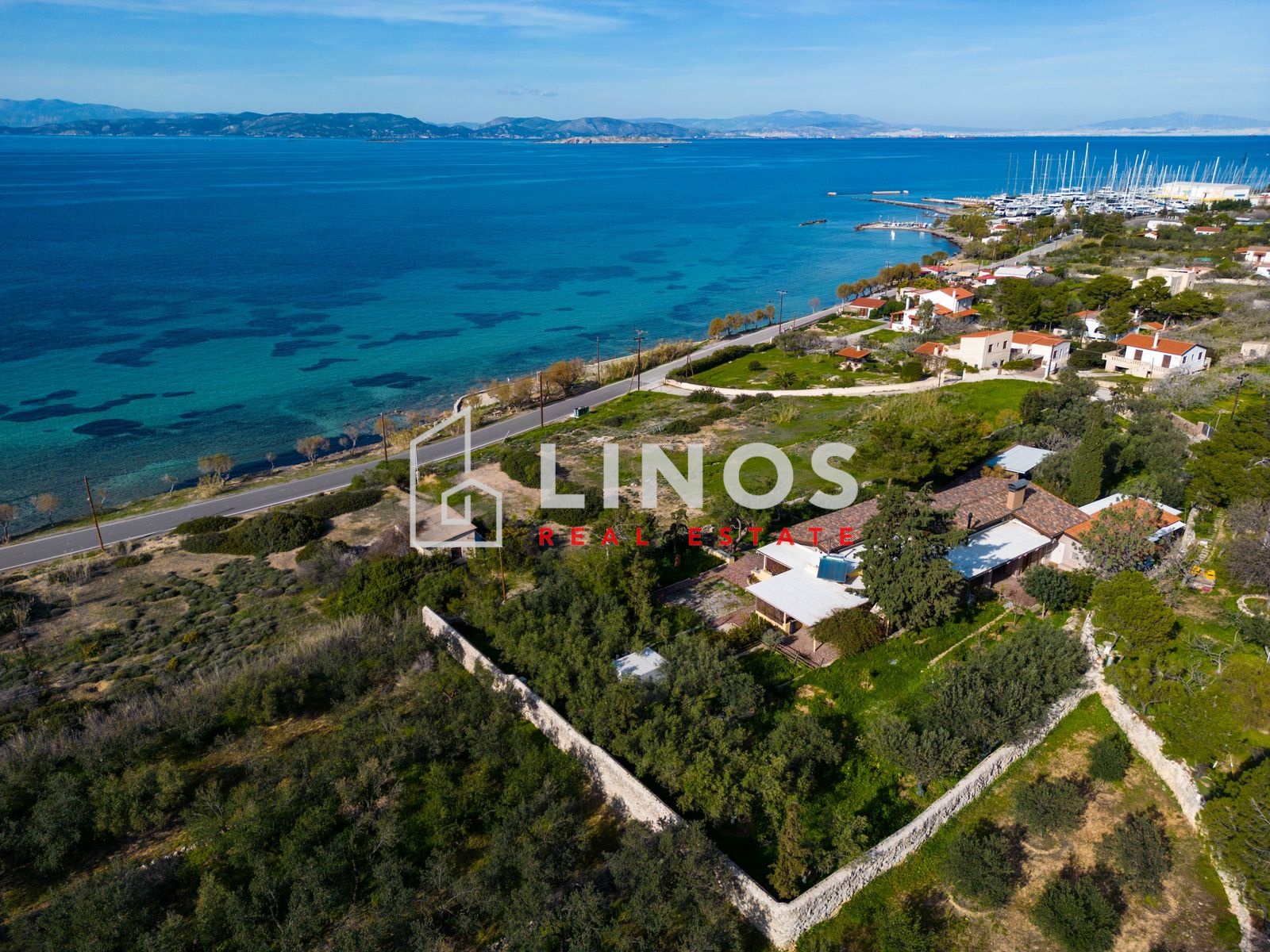
|
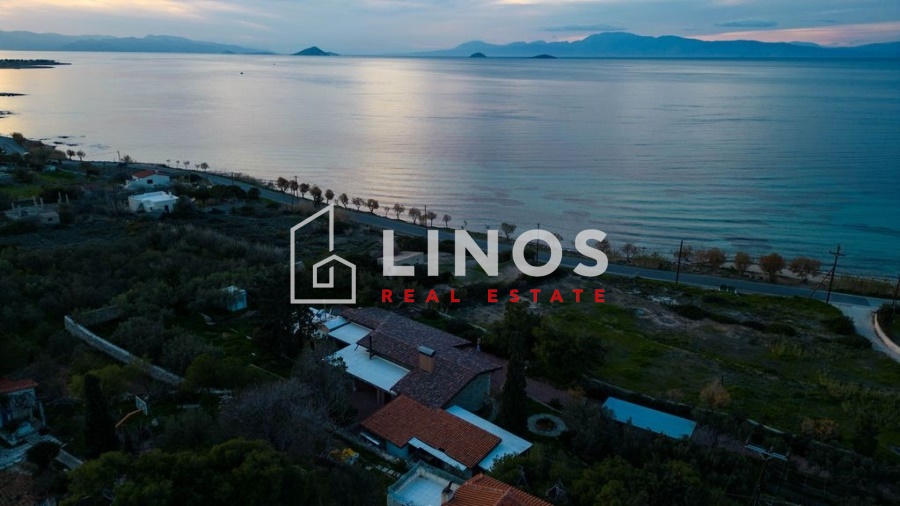
|
Freistehendes Haus, zu verkaufen - 230 Quadratmeter
Grundlegende Merkmale
-
Kategorie
Wohngebäude -
Eigentum Typ
Freistehendes Haus -
Preis
1.250.000 € -
Bereich
230 Quadratmeter -
Preis pro Quadratmeter
5.434,78 € -
Code
551216 -
Schlafzimmer
5 -
Bäder
4 -
Stockwerk
Erdgeschoss -
Parking
2 -
Energieklasse
C -
Entfernung von
Stadt: 5000 Meter
Küste: 100 Meter
Zusätzliche Merkmale
-
Garten: true
-
Kamine: 1
-
Wohnräume: 2
-
Rahmen: Holz
-
Verglaste Fenster: Doppelt verglast
-
Fußböden: Stein
-
Zusätzlich: Fensterschirme
-
Zustand: Ausgezeichneter Zustand
-
Mit Aussicht: Meer
-
Geeignet für: Ferienheim, Investition
-
Besondere Merkmale: Mit Fassade, Hell, Luftig
-
Unique features: Luxus, Herrenhaus, Steinhaus
Beschreibung
Detached house For sale, floor: Ground floor, in Aegina. The Detached house is 230 sq.m. and it is located on a plot of 5.400 sq.m.. It consists of: 5 bedrooms, 4 bathrooms, 2 living rooms and it also has 2 parkings (2 Open), it has Wooden frames with Double glazed windows, the energy certificate is: C and its floors are Stone. The property's status is: Excellent condition, 5000 Meters from city, 100 Meters from seaside, it has Sea view. The Detached house is With Facade, Bright, Airy, Luxury, Mansion, Stone house and it also has the following unique features and advantages: Window Screens, Garden. Price: €1.250.000. LINOS REAL ESTATE, contact phone: 2109633010, email: [email protected], website: www.linos-realestate.gr
Detaillierte Beschreibung
The property was designed with the help of the famous artist Gerhard Marcks, who was one of the three founders of Walter Gropius' s Bauhaus. It was made so that it does not stand out from the enviroment and without interfering with the natural landscape. The best thing is that you can see the sea from everywhere. The property consists of the main stone-built house and a studio. The main stone-built house consists of 3 master bedrooms (each with its own bathroom with shower), living room, dining room, cellar, kitchen and auxiliary kitchen area, totaling 187 square meters. The studio consists of 2 bedrooms, 1 wc with shower, living room and kitchen, total 42 square meters. In the property there is also parking space for 2 cars with covered pergola.



